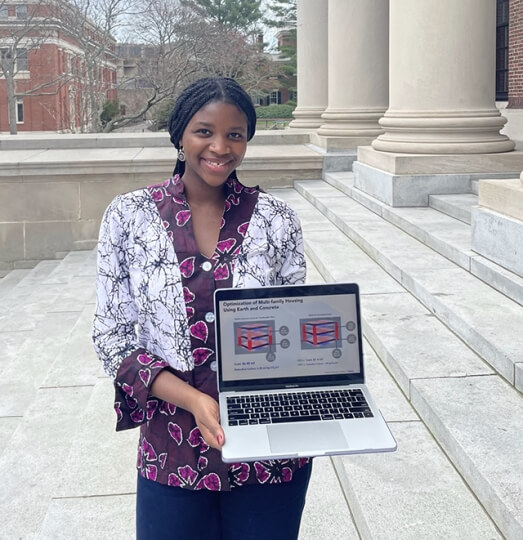Engineering Design Projects (ES 100), the capstone course at the Harvard John A. Paulson School of Engineering and Applied Sciences, challenges seniors to engineer a creative solution to a real-world problem.
Optimization of Multi-family Housing Designed with Earth and Concrete
Juliet Ume-Ezeoke, S.B. ’21, mechanical engineering
Please give a brief summary of your project.
The outcome of this project was software for generating optimal parameters defining structural and facade systems for multi-story homes in order to minimize their financial and environmental cost while maximizing the indoor comfort of occupants. The technique hinged on designing to the strengths of concrete, the world's most popular building material, and compressed earth, its more sustainable alternative.
What was the inspiration for this project?
This project was motivated by the growing rate of urbanization globally, and the rise of informal settlements as municipalities struggle to develop affordable housing for new residents. In some large cities in emerging markets, the cost of materials makes up a significant share of the overall cost of housing. Additionally, the built environment is responsible for nearly 40 percent of carbon emissions, and this number will only grow as more homes are built. Concrete, our current primary building material, contributes to these emissions due to its energy-intensive manufacturing process. Switching to more sustainable and affordable alternatives like compressed earth where structurally feasible can lead to improved outcomes for both the natural and built environment.
How will this project help solve the problem you identified?
The software predicts optimal parameters (depth and length of slabs, size of columns, depth of walls, window ratios) that can inform early-stage designs of a multi-story building, taking into account the material properties and costs of different input materials (here, compressed earth and concrete). Compressed earth is a material that has variable properties depending on the location where it is found. Enabling users to input this distinct information and arrive at different designs is key to showing how this material can create improvements in the built environment.
What were the biggest challenges of this project?
The biggest challenge of this project was coordinating the underlying tools which informed the optimization techniques used in the software.
What did you learn through this experience?
I learned a ton about the design of housing with compressed earth, the material properties of brittle materials like earth and concrete, and the importance of speaking with experts in the field. Creating just one single home is such a complex process, and involves so many stakeholders, that learning from individuals with experience is critical for making progress.
Press Contact
Adam Zewe | 617-496-5878 | azewe@seas.harvard.edu
